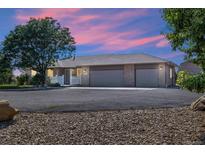11727 Oswego St, Commerce City, CO 80640
$535,000

Listing courtesy of Ed Prather Real Estate

Less Photos /\
Home Description
Welcome to 11727 Oswego Street—a beautifully maintained 5-bedroom, 4-bathroom home with a finished basement and exceptional indoor-outdoor living. Nestled in a welcoming neighborhood near parks, trails, dining, and retail at Prairie Center, this home offers a rare blend of space, style, and convenience. Step inside to find a bright and inviting layout with vaulted ceilings, updated lighting, and thoughtful finishes throughout. The front living room flows into a spacious dining area, ideal for entertaining or everyday meals. At the heart of the home, the updated kitchen features granite countertops, tile backsplash, stainless steel appliances including a gas range, large pantry, and sunny breakfast nook framed by bay windows. Just beyond, a cozy family room centers around a gas fireplace and overlooks the backyard. Upstairs, unwind in the expansive primary suite offering vaulted ceilings, a walk-in closet, and a luxurious 5-piece bath with dual sinks, soaking tub, and separate shower. Three additional bedrooms, a full bath, and a convenient upper-level laundry room complete the upstairs. The finished basement adds even more versatility with a fifth bedroom, modern ¾ bath, large rec/media room, and a bonus space perfect for a home office, gym, or guest suite. Outside, enjoy a fully fenced yard with a spacious patio, raised garden beds, storage shed, and a pergola-covered hot tub included in the sale for year-round relaxation. A covered front porch, mature landscaping, and 2-car garage round out the home. Just minutes from Barr Lake State Park, Bison Ridge Rec Center, shopping, dining, and with quick access to DIA, I-76, and E-470—this move-in ready gem is the total package!
- Interior: Breakfast Bar,Built-in Features,Ceiling Fan(s),Entrance Foyer,Five Piece Bath,Granite Counters,High Ceilings,Hot Tub,Primary Suite,Vaulted Ceiling(s),Walk-In Closet(s)
- Appliances: Dishwasher,Disposal,Dryer,Gas Water Heater,Microwave,Oven,Range,Refrigerator,Washer
- Flooring: Carpet,Tile
- Fireplaces: 1
- Fireplace Features: Family Room
- # Full Baths: 2
- # Half Baths: 1
- # Three Quarter Baths: 1
- # One Quarter Baths: 0
- Exterior: Garden,Lighting,Private Yard,Rain Gutters,Spa/Hot Tub
- Construction Materials: Brick,Frame,Other
- Roofing: Composition
- Cooling: Central Air
- Heating: Forced Air,Natural Gas
Available now at $535,000
Approximate Room Sizes / Descriptions
| Living | | Main |
| Dining | | Main |
| Kitchen | | Main |
| Family | | Main |
| Bathroom Half | | Main |
| Laundry | | Main |
| Primary Bathroom Full | | Upper |
| Bathroom Full | | Upper |
| Family | | Basement |
| Office | | Basement |
| Bathroom Three Quarter | | Basement |
| Primary Bedroom | | Upper |
| Bedroom | | Upper |
| Bedroom | | Upper |
| Bedroom | | Upper |
| Bedroom | | Basement |
- Parking: Concrete
- Garage Spaces: 2
- Senior Community: Yes
- HOA Fees: $76 Quarterly
- List Status: Active
- : bri@edprather.com,720-833-8240
Neighborhood
The average asking price of a 5 bedroom Commerce City home in this zip code is
$644,311 (20.4% more than this home).
This home is priced at $231/sqft,
which is 2.6% less than similar homes
in the 80640 zip code.
Map
Map |
Street
Street |
Birds Eye
Birds Eye
Print Map | Driving Directions
Similar Properties For Sale
11256 Lima St


$645,000
MLS# 3899540,
Lux Denver Real Estate Company
11685 Salem St


$1,049,900
MLS# 9032732,
Legacy 100 Real Estate Partner...
School Information
- School District:School District 27-J
- Elementary:John W. Thimmig
- Middle School:Prairie View
- High School:Prairie View
Financial
- Approx Payment:$2,603*
- Taxes:$3,699
Area Stats
These statistics are updated daily from the RE colorado. For further analysis or
to obtain statistics not shown below please call Highgarden Real Estate at
(303) 887-3599 and speak with one of our real estate consultants.
Popular Homes
$836,060
$700,000
515
0.4%
53.6%
65
$606,273
$545,000
1679
1.4%
57.7%
98
$976,040
$720,000
367
0.5%
50.4%
58
$1,205,186
$1,050,000
123
0.0%
59.3%
57
$839,838
$738,900
351
0.6%
54.4%
65
$4,977,444
$3,995,000
45
0.0%
42.2%
76
$994,398
$730,000
2601
0.2%
56.7%
68
$814,605
$749,000
22
0.0%
40.9%
40
$851,479
$650,000
211
0.0%
49.3%
52
$631,850
$605,000
8
0.0%
50.0%
96
$917,484
$780,000
344
0.0%
47.7%
44
$812,492
$745,000
383
0.5%
48.6%
52
$1,000,661
$799,900
824
0.1%
54.6%
59
$1,185,737
$1,095,000
78
0.0%
52.6%
50
$501,843
$499,900
79
1.3%
46.8%
38
$933,605
$775,000
697
0.1%
57.8%
61
$642,326
$599,900
477
0.6%
49.1%
58
$734,067
$619,250
246
0.4%
47.2%
50
$858,993
$735,000
113
2.7%
42.5%
51
Listing Courtesy of Ed Prather Real Estate.
For information or to schedule a viewing of this property (MLS# 4426848), call: (303) 887-3599
11727 Oswego St, Commerce City CO is a single family home of 2317 sqft and
is currently priced at $535,000
.
This single family home has 5 bedrooms.
A comparable home for sale at 11256 Lima St in Commerce City is listed at $645,000.
In addition to single family homes, Highgarden also makes it easy to find Homes, Condos and Foreclosures
in Commerce City, CO.
Dunes Park, Hazeltine Heights and Stillwater are nearby neighborhoods.
MLS 4426848 has been posted on this site since 6/12/2025 (today).