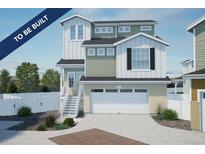21214 E 63Rd Dr, Aurora, CO 80019
PENDING as of 9/16/2024 -
522990
Listing courtesy of RE/MAX ALLIANCE

Less Photos /\
Home Description
Innovative design and timeless appeal combine with top-quality craftsmanship in The Caruthers new home plan. Host backyard cookouts or relax into the evenings on the delightful front and back covered porches. Your open-concept living space fills with cool sunlight from energy-efficient windows and adapts to your personal style. The impressive kitchen provides a streamlined cooking and presentation experience with a full-function island and a corner pantry. Your distinguished study is an ideal spot for a home office, family lounge, or entertainment parlor. The spare bedroom offers a walk in closet and a private bathroom. End each day and wake up refreshed in the luxurious Owner’s Retreat, which includes a modern bathroom and a wardrobe-expanding walk-in closet. Start creating your dream home with this 2 bedroom, 2 bathroom floor plan from David Weekley Homes.
- Interior: Ceiling Fan(s),High Speed Internet,Kitchen Island,No Stairs,Open Floorplan,Pantry,Primary Suite,Quartz Counters,Radon Mitigation System,Smoke Free,Solid Surface Counters,Synthetic Counters,Walk-In Closet(s)
- Appliances: Cooktop,Dishwasher,Disposal,Microwave,Oven,Range Hood,Sump Pump,Tankless Water Heater
- Flooring: Carpet,Laminate
- # Full Baths: 1
- # Half Baths: 0
- # Three Quarter Baths: 1
- # One Quarter Baths: 0
- Exterior: Lighting,Private Yard,Rain Gutters
- Construction Materials: Frame,Stone
- Roofing: Architecural Shingle
- Cooling: Central Air
- Heating: Forced Air,Natural Gas
- Senior Community: No
- HOA Fees: $90 Monthly
- HOA Fee Includes: Insurance,Recycling,Snow Removal,Trash
- Association Amenities: Garden Area,Park,Playground
- List Status: Active
- : 970-226-3990
Neighborhood
The average asking price of a 3 bedroom Aurora home in this zip code is
$546,893 (4.6% more than this home).
This home is priced at $342/sqft,
which is 14.5% less than similar homes
in the 80019 zip code.
Map
Map |
Street
Street |
Birds Eye
Birds Eye
Print Map | Driving Directions
Similar Properties For Sale
Nearby Properties For Sale


$506,990
MLS# 3533414,
Keller Williams Realty Llc
School Information
- School District:Adams-Arapahoe 28J
- Elementary:Harmony Ridge P-8
- Middle School:Harmony Ridge P-8
- High School:Vista Peak
Financial
- Approx Payment:$2,544*
- Taxes:$3,594
Area Stats
These statistics are updated daily from the RE colorado. For further analysis or
to obtain statistics not shown below please call Highgarden Real Estate at
(303) 887-3599 and speak with one of our real estate consultants.
Popular Homes
$846,392
$739,000
321
0.3%
38.0%
70
$898,984
$724,950
192
0.5%
37.5%
68
$1,193,878
$1,054,950
52
0.0%
25.0%
56
$825,521
$720,500
206
0.5%
47.6%
90
$3,818,182
$3,447,500
22
0.0%
31.8%
68
$530,609
$530,802
412
1.0%
47.8%
111
$951,988
$698,500
1640
0.8%
43.3%
77
$719,809
$575,000
11
0.0%
36.4%
75
$896,295
$650,000
119
1.7%
44.5%
75
$437,450
$437,450
2
0.0%
0.0%
18
$603,317
$620,000
6
0.0%
16.7%
47
$912,432
$750,000
196
1.0%
39.3%
53
$805,754
$698,900
197
0.5%
41.6%
58
$1,083,277
$785,900
485
0.0%
42.1%
79
$1,240,124
$1,125,000
47
0.0%
31.9%
66
$506,310
$497,000
48
0.0%
39.6%
53
$946,188
$765,000
437
0.2%
38.2%
68
$636,704
$612,400
256
2.0%
36.7%
70
$741,289
$585,000
101
2.0%
39.6%
67
$788,198
$720,000
60
1.7%
43.3%
72
Listing Courtesy of RE/MAX ALLIANCE.
21214 E 63Rd Dr, Aurora CO is a single family home of 1528 sqft and
is currently priced at $522,990
.
This single family home has 3 bedrooms.
A comparable home for sale at 3398 N Duquesne Way in Aurora is listed at $498,990.
In addition to single family homes, Highgarden also makes it easy to find Homes, Condos and Foreclosures
in Aurora, CO.
Green Valley Ranch, Singletree and First Creek Farm are nearby neighborhoods.
MLS 6417760 has been posted on this site since 9/16/2024 (today).