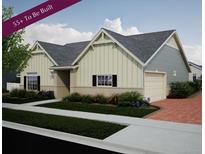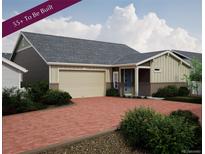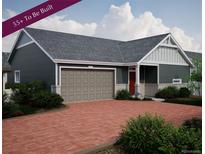21935 E 51St Dr, Aurora, CO 80019
PENDING as of 2/5/2025 -
536873
Listing courtesy of Keller Williams Trilogy

Less Photos /\
Home Description
The Pathfinder is a charming, easy-maintenance single-level home designed for comfort, efficiency and adaptability in a gated 55+ resort-style community in Green Valley Ranch, Aurora. Perfectly suite for the active-adult lifestyle. This single family, open-concept home spans 1877 and features 2 bedrooms, 2 bathrooms, a large flex space along with a 2-car garage. Set in a gated community on a private motor court you'll experience tranquility at your doorstep with a charming covered front porch and included front yard landscaping maintained by the Metro District- they also shovel the driveway! The interior is bright with oversized windows and 9' ceilings. Enjoy designer LVP flooring, Shaw carpeting, Samsung appliances and Sherwin Williams paint inside and out. The kitchen features a working/dining island, granite or quartz countertops, a recipe window and a pantry; The kitchen flows seamlessly into the great room/dining room area and out to the expansive covered rear patio accessed by via the "Colorado Room" double slider door and a separate kitchen door. The spacious primary suite boasts a large walk-in closet, double sink vanity and a tiled spa shower with a bench seat and low entry. Actual home may differ from the artist's rendering or photography shown.
- Interior: Eat-in Kitchen,Entrance Foyer,High Ceilings,Kitchen Island,No Stairs,Open Floorplan,Pantry,Primary Suite,Smoke Free,Walk-In Closet(s),Wired for Data
- Appliances: Dishwasher,Disposal,Double Oven,Gas Water Heater,Microwave,Oven,Range,Range Hood,Self Cleaning Oven
- Flooring: Carpet,Tile
- Fireplaces: 1
- Fireplace Features: Gas Log,Great Room
- # Full Baths: 2
- # Half Baths: 0
- # Three Quarter Baths: 0
- # One Quarter Baths: 0
- Exterior: Private Yard,Rain Gutters
- Construction Materials: Cement Siding,Frame,Stucco
- Roofing: Architecural Shingle,Composition
- Cooling: Central Air
- Heating: Forced Air,Natural Gas
Approximate Room Sizes / Descriptions
| Great | | Main |
| Kitchen | | Main |
| Bathroom (Full) | | Main |
| Primary Bathroom (Full) | | Main |
| Bonus | | Main |
| Primary Bedroom | | Main |
| Bedroom | | Main |
- Lot: Corner Lot,Greenbelt,Landscaped,Master Planned,Sprinklers In Front
- Senior Community: Yes
- HOA Fees: $245 Monthly
- HOA Fee Includes: Maintenance Grounds,Recycling,Reserves,Snow Removal,Trash
- Association Amenities: Clubhouse,Fitness Center,Gated,Pool,Spa/Hot Tub
- List Status: Active
- : KLRW40@kw.com,303-345-3000
Neighborhood
The average asking price of a 2 bedroom Aurora home in this zip code is
$493,480 (8.1% less than this home).
This home is priced at $286/sqft,
which is 8.7% less than similar homes
in the 80019 zip code.
Map
Map |
Street
Street |
Birds Eye
Birds Eye
Print Map | Driving Directions
Similar Properties For Sale


$515,990
MLS# 3722497,
Keller Williams Realty Llc


$537,990
MLS# 3775042,
Keller Williams Realty Llc
Nearby Properties For Sale


$479,990
MLS# 2832880,
Keller Williams Realty Llc
School Information
- School District:Adams-Arapahoe 28J
- Elementary:Harmony Ridge P-8
- Middle School:Harmony Ridge P-8
- High School:Vista Peak
Financial
- Approx Payment:$2,612*
- Taxes:$7,626
Area Stats
These statistics are updated daily from the RE colorado. For further analysis or
to obtain statistics not shown below please call Highgarden Real Estate at
(303) 887-3599 and speak with one of our real estate consultants.
Popular Homes
$836,060
$700,000
515
0.4%
53.6%
65
$976,040
$720,000
367
0.5%
50.4%
58
$1,205,186
$1,050,000
123
0.0%
59.3%
57
$839,838
$738,900
351
0.6%
54.4%
65
$4,977,444
$3,995,000
45
0.0%
42.2%
76
$559,027
$534,970
464
1.7%
53.0%
110
$994,398
$730,000
2601
0.2%
56.7%
68
$814,605
$749,000
22
0.0%
40.9%
40
$851,479
$650,000
211
0.0%
49.3%
52
$631,850
$605,000
8
0.0%
50.0%
96
$917,484
$780,000
344
0.0%
47.7%
44
$812,492
$745,000
383
0.5%
48.6%
52
$1,000,661
$799,900
824
0.1%
54.6%
59
$1,185,737
$1,095,000
78
0.0%
52.6%
50
$501,843
$499,900
79
1.3%
46.8%
38
$933,605
$775,000
697
0.1%
57.8%
61
$642,326
$599,900
477
0.6%
49.1%
58
$734,067
$619,250
246
0.4%
47.2%
50
$858,993
$735,000
113
2.7%
42.5%
51
Listing Courtesy of Keller Williams Trilogy.
21935 E 51St Dr, Aurora CO is a single family home of 1877 sqft and
is currently priced at $536,873
.
This single family home has 2 bedrooms.
A comparable home for sale at 3443 N Denali St in Aurora is listed at $498,990.
In addition to single family homes, Highgarden also makes it easy to find Homes, Condos and Foreclosures
in Aurora, CO.
Singletree, First Creek Farm and Aurora East are nearby neighborhoods.
MLS 9119575 has been posted on this site since 2/5/2025 (today).