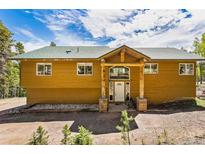34498 Forest Estates Rd, Evergreen, CO 80439
$1,270,000

Listing courtesy of Eisenhard Realty Group

Less Photos /\
Home Description
Big Price Drop! This is an outstanding deal for nearly 6000 square feet of living space, 6+ garage spaces, all on a private lot with blacktopped driveway, public water supply, and a live creek!! Motivated sellers, book your showing today! New carpeting on over 2000 square feet of the home. The three-story, 5 bed, 4.5 bath residence exudes a delightful blend of charm, character, and contemporary flair. Many aspects of the home have been recently updated with the kitchen featuring a Bosch 5 burner cooktop under brick arch accents, custom maple cabinetry, granite counters, hardwood floors, and stainless steel appliances. The main-level primary suite offers serene views of the forest and features a luxurious master bathroom complete with a deep soaking tub, dual shower heads, custom barn doors, and a generously sized walk-in closet. Upstairs, a sizable common area centers a full and 3/4 bath plus four private bedrooms each boasting substantial walk-in closets. Descending to the lower level, you'll discover a welcoming family room, a secluded exercise room, additional storage room, and seamless access to the exterior deck/patio. Set on a sprawling 2-acre lot, the property is serenaded by the gentle murmurs of the creek. Outdoor amenities include a charming playhouse, playground, extensive decks (freshly refinished and painted), brick and stone patios, and a hot tub that is included in the sale! Ample parking space, including room for boats and RVs, is provided by the blacktopped parking area, alongside a 2-car attached garage and a spacious 4-car detached garage, currently being used as a workshop. Located less than 15 minutes from the beautiful town of Evergreen, and minutes away from hiking trails, parks, and golfing opportunities, this home offers both tranquility and convenience.
- Interior: Breakfast Bar,Ceiling Fan(s),Eat-in Kitchen,Five Piece Bath,Hot Tub,Kitchen Island,Pantry,Primary Suite,Solid Surface Counters,Walk-In Closet(s)
- Appliances: Cooktop,Dishwasher,Double Oven,Oven,Refrigerator
- Flooring: Carpet,Tile,Wood
- Fireplaces: 2
- Fireplace Features: Dining Room,Living Room,Wood Burning
- # Full Baths: 2
- # Half Baths: 1
- # Three Quarter Baths: 1
- # One Quarter Baths: 0
- Waterfront Features: Stream
- Construction Materials: Frame
- Roofing: Composition
- Cooling: Other
- Heating: Forced Air,Natural Gas
Available now at $1,270,000
Approximate Room Sizes / Descriptions
| Kitchen | | Main |
| Living | | Main |
| Dining | | Main |
| Laundry | | Main |
| Bathroom (Full) | | Main |
| Bathroom (1/2) | | Main |
| Bathroom (Full) | | Upper |
| Bathroom (3/4) | | Upper |
| Family | | Upper |
| Game | | Basement |
| Exercise | | Basement |
| Bonus | | Basement |
| Office | | Basement |
| Bonus | | Basement |
| Bonus | | Basement |
| Bedroom | | Main |
| Bedroom | | Upper |
| Bedroom | | Upper |
| Bedroom | | Upper |
| Bedroom | | Upper |
- List Status: Active
- : chris.eisenhard@gmail.com,303-349-5035
Neighborhood
The average asking price of a 5 bedroom Evergreen home in this zip code is
$2,306,602 (81.6% more than this home).
This home is priced at $221/sqft,
which is 91.4% less than similar homes
in the 80439 zip code.
Potential Great Value
Map
Map |
Street
Street |
Birds Eye
Birds Eye
Print Map | Driving Directions
Similar Properties For Sale
8 Yuma Trl


$745,000
MLS# 9426555,
Compass - Denver
96 Carolyn Rd


$1,375,000
MLS# 5043375,
Coldwell Banker Global Luxury ...
Nearby Properties For Sale
School Information
- School District:Jefferson County R-1
- Elementary:Wilmot
- Middle School:Evergreen
- High School:Evergreen
Financial
- Approx Payment:$6,178*
- Taxes:$10,155
Area Stats
These statistics are updated daily from the RE colorado. For further analysis or
to obtain statistics not shown below please call Highgarden Real Estate at
(303) 887-3599 and speak with one of our real estate consultants.
Popular Homes
$667,797
$499,950
127
1.6%
67.7%
87
$1,091,133
$725,000
243
0.4%
47.3%
83
$2,426,045
$1,695,900
573
0.0%
34.6%
72
$2,250,000
$2,250,000
2
0.0%
50.0%
26
$3,671,718
$2,400,000
95
0.0%
36.8%
110
$650,189
$549,990
424
1.9%
51.9%
61
$724,582
$665,000
21
4.8%
57.1%
101
$1,049,513
$799,000
731
0.0%
56.4%
69
$1,107,692
$907,500
128
0.8%
44.5%
62
$848,965
$690,000
227
0.4%
53.3%
82
$877,320
$807,065
329
0.0%
46.2%
77
$666,688
$617,000
93
1.1%
51.6%
49
$552,969
$499,950
114
0.9%
48.2%
100
$1,724,436
$1,724,950
60
0.0%
40.0%
66
$538,119
$535,000
122
2.5%
51.6%
73
$1,006,500
$894,000
8
0.0%
25.0%
52
$1,384,110
$1,200,000
267
0.4%
47.2%
62
$2,638,504
$2,000,000
71
0.0%
45.1%
48
$885,577
$875,000
26
0.0%
61.5%
85
$750,873
$696,500
52
0.0%
40.4%
64
$1,221,665
$799,950
20
0.0%
55.0%
87
$595,800
$525,000
5
0.0%
40.0%
58
$994,052
$850,000
139
0.0%
49.6%
63
$507,220
$509,900
35
0.0%
22.9%
49
$998,432
$674,000
461
0.0%
39.3%
61
$1,308,461
$1,275,000
121
0.0%
38.8%
61
$657,596
$574,995
80
0.0%
51.2%
74
$980,366
$875,000
143
0.0%
47.6%
58
$1,207,063
$971,500
123
0.0%
52.8%
71
$2,827,950
$2,495,000
40
0.0%
20.0%
60
$772,527
$692,500
26
0.0%
50.0%
60
$986,034
$749,950
25
0.0%
52.0%
95
$1,752,349
$1,195,000
37
0.0%
37.8%
77
$499,500
$499,500
2
0.0%
50.0%
83
$631,690
$499,000
53
1.9%
49.1%
128
$1,079,374
$1,059,500
66
0.0%
50.0%
75
$607,796
$519,900
39
2.6%
64.1%
60
Listing Courtesy of Eisenhard Realty Group.
For information or to schedule a viewing of this property (MLS# 4332019), call: (303) 887-3599
34498 Forest Estates Rd, Evergreen CO is a single family home of 5738 sqft and
is currently priced at $1,270,000
.
This single family home has 5 bedrooms.
A comparable home for sale at 1366 Killington Ct in Evergreen is listed at $1,965,000.
In addition to single family homes, Highgarden also makes it easy to find Homes and Condos
in Evergreen, CO.
Tanoa, Evergreen Highlands and The Trails At Hiwan are nearby neighborhoods.
MLS 4332019 has been posted on this site since 2/13/2025 (today).