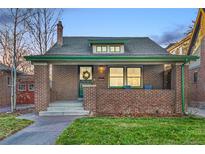625 S Monroe Way, Denver, CO 80209
PENDING as of 1/31/2025 -
1740000
Listing courtesy of RE/MAX Professionals

Less Photos /\
Home Description
Luxury and Sophistication in this 3 Bedroom, 3 Bathroom Custom Ranch-Style Home Nestled on an Expansive .24 Acre Lot within the Heart of the Stokes/Belcaro Community! Having Undergone $350k in Thoughtful Renovations, this Property is a True Gem Offering a Lifestyle of Comfort and Elegance. Improvements Include - New Windows, New HVAC System, Plumbing and Electrical, Expansive White Oak Hardwoods, Tankless HW Heater, Designer Lighting, 2-Fireplaces Featuring Custom Italian Quartz Surround, Premium Fixtures, New Bathrooms, New Kitchen and MORE! Open Concept Living Room Boasts an Inviting Space for Entertaining or Casual Living Featuring a 5-Panel Accordion Style Door, Providing the Seamless Integration of Indoor and Outdoor Living with Private Fenced Yard and Patio. The Gourmet Kitchen is the Heart of the Home Complete with Thermador Appliances, Custom Cabinetry, Quartz Counters, Island, Dining Area and Pantry. The Primary Retreat is a Tranquil Oasis Offering a Cozy Fireplace, Walk-In Closet and Spa Bathroom Featuring Luxurious Finishes, Custom Frameless Glass Shower and Soaking Tub. Main Floor Secondary Bedroom, Bathroom and Laundry Room. The Finished Basement Offers 842 SF of Additional Living Space with New Carpeted Family Room, Bedroom and Bathroom, Ideal for Guests or a Private Home Office. This Versatile Area Caters to a Variety of Needs From a Cozy Family Movie Night to a Productive Home Office Setup. The Lined Crawl Space Provides Ample Opportunity for Storage. Excellent Location and Close Proximity to Downtown Denver, I-25, Bonnie Brae, Washington Park, Cherry Creek Shopping, Dining, Entertainment and Trails Making this Stunning Community and Ideal Place to Call Home.
- Interior: Eat-in Kitchen,Five Piece Bath,Kitchen Island,Open Floorplan,Pantry,Primary Suite,Quartz Counters,Smart Thermostat,Smoke Free,Utility Sink,Walk-In Closet(s)
- Appliances: Dishwasher,Disposal,Dryer,Humidifier,Range,Range Hood,Refrigerator,Tankless Water Heater,Washer,Wine Cooler
- Flooring: Carpet,Tile,Wood
- Fireplaces: 2
- Fireplace Features: Gas,Living Room,Primary Bedroom
- # Full Baths: 1
- # Half Baths: 0
- # Three Quarter Baths: 2
- # One Quarter Baths: 0
- Exterior: Private Yard
- Construction Materials: Brick
- Roofing: Composition
- Cooling: Central Air
- Heating: Forced Air
Approximate Room Sizes / Descriptions
| Living | | Main |
| Dining | | Main |
| Laundry | | Main |
| Bathroom (3/4) | | Main |
| Kitchen | | Main |
| Primary Bathroom (Full) | | Main |
| Family | | Basement |
| Bathroom (3/4) | | Basement |
| Bedroom | | Main |
| Primary Bedroom | | Main |
| Bedroom | | Basement |
- Parking: Exterior Access Door
- Garage Spaces: 2
- Lot: Landscaped,Level,Sprinklers In Front,Sprinklers In Rear
- List Status: Active
- : dchavez@coloradohousefinders.com,303-649-6767
Neighborhood
The average asking price of a 3 bedroom Denver home in this zip code is
$1,158,225 (33.4% less than this home).
This home is priced at $687/sqft,
which is 20.9% less than similar homes
in the 80209 zip code.
Map
Map |
Street
Street |
Birds Eye
Birds Eye
Print Map | Driving Directions
Similar Properties For Sale
564 S Grant St


$989,000
MLS# 6041490,
Liv Sotheby's International Re...
440 S York St


$1,495,000
MLS# 9268375,
Capital Property Group Llc
Nearby Properties For Sale
536 S High St


$1,200,000
MLS# 7207998,
Liv Sotheby's International Re...
931 S York St


$1,150,000
MLS# 2466508,
Your Castle Real Estate Inc
School Information
- School District:Denver 1
- Elementary:Cory
- Middle School:Merrill
- High School:South
Financial
- Approx Payment:$8,465*
- Taxes:$6,321
Area Stats
These statistics are updated daily from the RE colorado. For further analysis or
to obtain statistics not shown below please call Highgarden Real Estate at
(303) 887-3599 and speak with one of our real estate consultants.
Popular Homes
$853,224
$725,000
339
0.3%
35.4%
67
$590,798
$538,400
1359
1.0%
53.9%
115
$909,623
$750,000
191
0.5%
35.1%
62
$1,179,008
$999,000
61
0.0%
23.0%
46
$810,911
$717,000
202
1.0%
49.5%
86
$4,063,276
$3,500,000
29
0.0%
34.5%
64
$532,902
$534,000
415
1.0%
47.0%
108
$807,909
$750,000
11
0.0%
45.5%
68
$925,935
$655,000
123
1.6%
40.7%
64
$421,975
$436,450
4
0.0%
0.0%
18
$603,317
$620,000
6
0.0%
16.7%
59
$966,344
$789,900
207
0.5%
32.9%
45
$796,970
$691,000
202
0.5%
44.1%
57
$1,095,014
$811,500
504
0.0%
40.7%
72
$1,318,939
$1,187,000
40
0.0%
35.0%
61
$507,685
$499,000
48
0.0%
39.6%
47
$943,701
$772,500
434
0.2%
38.5%
63
$624,025
$599,950
288
1.7%
34.4%
64
$748,303
$600,000
105
1.9%
39.0%
63
$801,237
$730,000
65
1.5%
35.4%
62
Listing Courtesy of RE/MAX Professionals.
625 S Monroe Way, Denver CO is a single family home of 2534 sqft and
is currently priced at $1,740,000
.
This single family home has 3 bedrooms.
A comparable home for sale at 536 S High St in Denver is listed at $1,200,000.
In addition to single family homes, Highgarden also makes it easy to find Homes, Condos and Foreclosures
in Denver, CO.
Belcaro, Cherry Creek North and Broadway Heights are nearby neighborhoods.
MLS 2976303 has been posted on this site since 1/31/2025 (today).