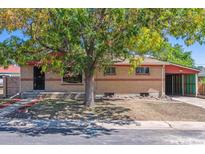6653 N Knox Ct, Denver, CO 80221
$525,000

Listing courtesy of One Nine Homes

Less Photos /\
Home Description
Exceptional raised ranch on a sprawling triple lot just blocks from light rail in a rapidly redeveloping pocket of the metro area. 6653 Knox Court exudes a perfect blend of original charm, modern updates, and an incredible location on the border of Denver and Arvada. Out front, the owners have meticulously filled the natural space with a pollinators garden brimming with flowers. Bordering the garden, is a newer concrete driveway leading to a covered front porch with Eastern exposure perfect for coffee with the sunrise. Once inside, a spacious family room with refinished original hardwood floors, coffered ceilings, newer paint, and built in shelving make a great first impression. The eat in kitchen opens to the family room and has been completely updated over the years with granite, stainless appliances, newer cabinets and modern shelving. Down the hallway, an updated full bath borders the generous Primary suite exuding the same original charm while taking advantage of the raised foundation to offer true mountain views via the updated double pane windows. A second main floor bedroom, also with mountain views, sits next door. A pantry, mud room, and direct access to the oversized garage complete the main floor. The full basement does not live like a typical basement. High ceilings and an exterior access door to the backyard make this space a true part of the home. Two large non-conforming bedrooms separated by a fully updated jack and Jill bath offer space for guests, an office, a gym, whatever you need. A 300 square foot rec room borders both bedrooms and a full laundry room completes the space. Out back, a massive area ensconced with a new fence offers unlimited possibilities. Ample grass for play surrounds garden beds and a firepit. A double swinging gate opens to a new concrete pad ready for an rv, or any toys you can think of. An enormous new shed completes the yard. Great home in a rapidly redeveloping area.
- Interior: Breakfast Nook,Built-in Features,Ceiling Fan(s),Corian Counters,Eat-in Kitchen,Granite Counters,High Speed Internet,No Stairs,Open Floorplan,Pantry,Smoke Free
- Appliances: Cooktop,Dishwasher,Disposal,Dryer,Gas Water Heater,Microwave,Oven,Refrigerator,Self Cleaning Oven,Washer
- Flooring: Carpet,Wood
- # Full Baths: 2
- # Half Baths: 0
- # Three Quarter Baths: 0
- # One Quarter Baths: 0
- Exterior: Garden,Private Yard
- Views: Mountain(s)
- Construction Materials: Block,Frame
- Roofing: Composition
- Cooling: Central Air
- Heating: Forced Air
Available now at $525,000
Approximate Room Sizes / Descriptions
| Family | | Main |
| Kitchen | | Main |
| Bathroom (Full) | | Main |
| Bathroom (Full) | | Basement |
| Great | | Basement |
| Laundry | | Basement |
| Primary Bedroom | | Main |
| Bedroom | | Main |
| Bedroom | | Basement |
| Bedroom | | Basement |
- Lot: Landscaped,Level,Near Public Transit
- List Status: Active
- : Andy@one9homes.com,303-870-4179
Neighborhood
The average asking price of a 4 bedroom Denver home in this zip code is
$568,588 (8.3% more than this home).
This home is priced at $252/sqft,
which is 13.9% less than similar homes
in the 80221 zip code.
Map
Map |
Street
Street |
Birds Eye
Birds Eye
Print Map | Driving Directions
Similar Properties For Sale
7886 Cyd Dr


$499,700
MLS# 7974979,
Brokers Guild Real Estate
381 El Paso Ct


$545,000
MLS# 4235672,
Keller Williams Preferred Real...
6888 Clay St


$664,500
MLS# IR1025224,
Re/Max Of Boulder, Inc
Nearby Properties For Sale
449 Douglas Dr


$515,000
MLS# IR1023141,
Coldwell Banker Realty-boulder
School Information
- School District:Westminster Public Schools
- Elementary:Hodgkins
- Middle School:Shaw Heights
- High School:Westminster
Financial
- Approx Payment:$2,554*
- Taxes:$3,279
Area Stats
These statistics are updated daily from the RE colorado. For further analysis or
to obtain statistics not shown below please call Highgarden Real Estate at
(303) 887-3599 and speak with one of our real estate consultants.
Popular Homes
$906,707
$725,000
293
0.0%
41.6%
79
$590,667
$539,925
1226
1.4%
54.2%
126
$911,740
$719,000
183
0.5%
39.9%
75
$1,179,218
$999,000
45
0.0%
40.0%
80
$824,038
$685,000
187
0.5%
47.6%
94
$3,481,562
$3,547,500
16
0.0%
31.2%
83
$538,140
$540,000
374
1.3%
47.3%
119
$738,890
$550,000
11
0.0%
36.4%
67
$870,964
$672,000
116
1.7%
46.6%
75
$525,000
$525,000
1
0.0%
0.0%
10
$852,940
$889,800
5
0.0%
40.0%
71
$885,332
$730,000
165
1.8%
46.1%
63
$792,230
$689,500
201
0.5%
38.8%
58
$1,055,992
$769,000
463
0.0%
42.5%
82
$1,236,045
$1,136,610
48
0.0%
33.3%
67
$509,585
$499,900
41
0.0%
43.9%
46
$936,482
$754,900
373
0.3%
43.4%
76
$631,305
$600,000
232
2.2%
37.9%
71
$722,942
$585,000
107
0.9%
35.5%
69
$788,464
$699,900
65
0.0%
50.8%
81
Listing Courtesy of One Nine Homes.
For information or to schedule a viewing of this property (MLS# 4073845), call: (303) 887-3599
6653 N Knox Ct, Denver CO is a single family home of 2082 sqft and
is currently priced at $525,000
.
This single family home has 4 bedrooms.
A comparable home for sale at 449 Douglas Dr in Denver is listed at $515,000.
In addition to single family homes, Highgarden also makes it easy to find Homes, Condos and Foreclosures
in Denver, CO.
East Berkeley, Sherrelwood Estates and Pecos Place are nearby neighborhoods.
MLS 4073845 has been posted on this site since 1/31/2025 (today).