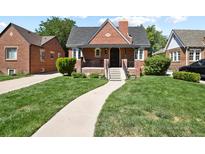776 Ivanhoe St, Denver, CO 80220
PENDING as of 4/21/2025 -
1250000
Listing courtesy of Prestige Real Estate Auction LLC

Less Photos /\
Home Description
4.25% SELLER FINANCING AVAILABLE!! AUCTION ALERT! DON’T MISS THIS OPPORTUNITY TO BID, BUY, OWN MAY 30TH, 1:07!! *List Price is not the asking price- this home WILL SELL TO THE HIGHEST BIDDER REGARDLESS OF PRICE, no minimums, no reserves. Auctions are fun and easy-leveling the playing field, allows the buyer to “see” all bids and compete fairly on the same terms. OPEN HOUSE WILL BE HELD Saturday May 17th and May 24th 10:00-12:00, or call for private showing 877-612-8494. This stunning residence boasts 4 generously sized bedrooms and 6 well-appointed bathrooms, encompassing 4,761 square feet of refined living space. The main floor features an open-concept design, highlighted by a gourmet kitchen equipped with top-of-the-line appliances, granite countertops, and custom cabinetry. The inviting living area, complete with a cozy fireplace, provides the perfect setting for both relaxation and entertaining. The master suite serves as a private retreat, with a private balcony and two walk-in closets, featuring a spa-like en-suite bathroom from a rainfall shower and heated floors to custom stained glass. Additional bedrooms are spacious and come equipped with their own en-suite bathroom and walk-in closet.The lower level offers versatility with a game room and a second wet bar. The third floor presents an exceptional entertainment space, complete with a lounge, wet bar, and access to a wraparound patio and covered balcony with breathtaking mountain views. Situated on a meticulously landscaped lot, the property includes a charming front courtyard, a serene backyard patio. The outdoor spaces are designed for both intimate gatherings and grand celebrations, embodying the quintessential Colorado lifestyle.
- Interior: Entrance Foyer,Five Piece Bath,Granite Counters,High Ceilings,Kitchen Island,Open Floorplan,Primary Suite,Vaulted Ceiling(s),Walk-In Closet(s),Wet Bar
- Appliances: Bar Fridge,Cooktop,Dishwasher,Disposal,Double Oven,Dryer,Microwave,Oven,Range,Refrigerator,Sump Pump,Warming Drawer,Washer
- Flooring: Bamboo,Carpet,Tile,Wood
- Fireplaces: 1
- Fireplace Features: Dining Room
- # Full Baths: 3
- # Half Baths: 1
- # Three Quarter Baths: 2
- # One Quarter Baths: 0
- Exterior: Balcony,Fire Pit,Lighting,Private Yard,Rain Gutters,Smart Irrigation
- Views: City,Mountain(s)
- Construction Materials: Brick,Other,Stucco
- Roofing: Composition
- Cooling: Central Air
- Heating: Forced Air,Natural Gas
- Parking: Concrete,Electric Vehicle Charging Station(s),Storage
- Garage Spaces: 2
- List Status: Active
- : info@PrestigeAuction.com,970-799-3311
Neighborhood
The average asking price of a 4 bedroom Denver home in this zip code is
$1,132,149 (9.4% less than this home).
This home is priced at $263/sqft,
which is 65.2% less than similar homes
in the 80220 zip code.
Potential Great Value
Map
Map |
Street
Street |
Birds Eye
Birds Eye
Print Map | Driving Directions
Similar Properties For Sale
1529 Holly


$975,000
MLS# 9178317,
Atlas Real Estate Group
805 Elm St


$1,200,000
MLS# 6584535,
Capital Property Group Llc
675 Dahlia St


$1,250,000
MLS# 6890889,
Kentwood Real Estate Dtc, Llc
Nearby Properties For Sale
371 Birch St


$1,550,000
MLS# 9377824,
Kentwood Real Estate Cherry Cr...
350 Holly St


$1,595,000
MLS# 4668774,
Kentwood Real Estate City Prop...
1455 Hudson St


$775,000
MLS# 8195975,
Century 21 Signature Realty No...
School Information
- School District:Denver 1
- Elementary:Carson
- Middle School:Hill
- High School:George Washington
Financial
- Approx Payment:$6,081*
- Taxes:$7,715
Area Stats
These statistics are updated daily from the RE colorado. For further analysis or
to obtain statistics not shown below please call Highgarden Real Estate at
(303) 887-3599 and speak with one of our real estate consultants.
Popular Homes
$836,060
$700,000
515
0.4%
53.6%
65
$606,273
$545,000
1679
1.4%
57.7%
98
$976,040
$720,000
367
0.5%
50.4%
58
$1,205,186
$1,050,000
123
0.0%
59.3%
57
$839,838
$738,900
351
0.6%
54.4%
65
$4,977,444
$3,995,000
45
0.0%
42.2%
76
$559,027
$534,970
464
1.7%
53.0%
110
$814,605
$749,000
22
0.0%
40.9%
40
$851,479
$650,000
211
0.0%
49.3%
52
$631,850
$605,000
8
0.0%
50.0%
96
$917,484
$780,000
344
0.0%
47.7%
44
$812,492
$745,000
383
0.5%
48.6%
52
$1,000,661
$799,900
824
0.1%
54.6%
59
$1,185,737
$1,095,000
78
0.0%
52.6%
50
$501,843
$499,900
79
1.3%
46.8%
38
$933,605
$775,000
697
0.1%
57.8%
61
$642,326
$599,900
477
0.6%
49.1%
58
$734,067
$619,250
246
0.4%
47.2%
50
$858,993
$735,000
113
2.7%
42.5%
51
Listing Courtesy of Prestige Real Estate Auction LLC.
776 Ivanhoe St, Denver CO is a single family home of 4761 sqft and
is currently priced at $1,250,000
.
This single family home has 4 bedrooms.
A comparable home for sale at 1423 Dahlia St in Denver is listed at $899,000.
In addition to single family homes, Highgarden also makes it easy to find Homes, Condos and Foreclosures
in Denver, CO.
Cherry Creek, Porter & Raymonds Montclair and Central Park are nearby neighborhoods.
MLS 2841062 has been posted on this site since 4/21/2025 (today).