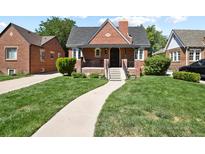852 Pontiac St, Denver, CO 80220
$2,195,000

Listing courtesy of LIV Sotheby's International Realty

Less Photos /\
Home Description
Every inch of this stunning Montclair home has been thoughtfully curated and beautifully finished. Fully remodeled in 2021, it blends timeless architecture with up-to-the-minute design. From the moment you enter the dramatic two-story foyer, the level of detail is undeniable—arched doorways, hand-troweled walls, designer lighting and refreshed trim set the tone for a home that’s both sophisticated and welcoming. Striking alder wood ceiling beams, custom wood flooring, wall paper and architectural built-ins add warmth and personality throughout. The gourmet kitchen features double-stacked cabinetry, a Bosch refrigerator and dishwasher, walk-in pantry, and butler’s pantry that connects to the elegant dining room with tray ceiling and fireplace. A stylish main-floor study with custom built-ins and stunning French doors offers the perfect work-from-home setup, while an incredible mudroom adds function and storage off the attached 2-car garage. Upstairs, the vaulted primary suite exudes quiet sophistication with a vaulted and beamed ceiling, fireplace, hardwood floors, plantation shutters, and a beautifully designed bathroom—complete with freestanding tub, paned-glass shower enclosure, and dual vanities. Two additional bedrooms, an updated full bath, and a laundry room with utility sink complete the upper level. The finished basement is equally impressive with a custom theater area, showpiece wet bar with waterfall quartz counter, two beverage refrigerators, dishwasher, and built-ins and yet another fireplace. You’ll also find a spacious bedroom, oversized spa-like bath, craft room, and a clever hidden room tucked behind a bookshelf.
Additional highlights include Sonos speakers throughout, two tankless Navien water heaters, and owned solar panels for excellent energy savings. Outside you will find a wonderful oasis with a paver patio, 5th fireplace, custom waterfall and deluxe hot tub. Located just one block from lovely Kittredge Park!
- Interior: Audio/Video Controls,Breakfast Bar,Built-in Features,Ceiling Fan(s),Eat-in Kitchen,Entrance Foyer,Five Piece Bath,Granite Counters,High Ceilings,Hot Tub,Kitchen Island,Open Floorplan,Pantry,Primary Suite,Quartz Counters,Radon Mitigation System,Smart Thermostat,Smoke Free,Sound System,Vaulted Ceiling(s),Walk-In Closet(s),Wet Bar
- Appliances: Bar Fridge,Cooktop,Dishwasher,Disposal,Dryer,Gas Water Heater,Microwave,Oven,Range,Range Hood,Refrigerator,Tankless Water Heater,Wine Cooler
- Flooring: Carpet,Tile,Wood
- Fireplaces: 5
- Fireplace Features: Basement,Bedroom,Dining Room,Family Room,Gas,Great Room,Living Room,Outside,Primary Bedroom
- # Full Baths: 2
- # Half Baths: 1
- # Three Quarter Baths: 1
- # One Quarter Baths: 0
- Exterior: Gas Valve,Lighting,Private Yard,Spa/Hot Tub,Water Feature
- Construction Materials: Frame
- Roofing: Composition
- Cooling: Central Air
- Heating: Forced Air
Available now at $2,195,000
Approximate Room Sizes / Descriptions
| Bathroom Full | | Upper |
| Primary Bathroom Full | | Upper |
| Bathroom Three Quarter | | Basement |
| Bathroom Half | | Main |
| Laundry | | Upper |
| Kitchen | | Main |
| Dining | | Main |
| Office | | Main |
| Living | | Main |
| Media | | Basement |
| Game | | Basement |
| Office | | Basement |
| Mud | | Main |
| Bedroom | | Upper |
| Bedroom | | Upper |
| Primary Bedroom | | Upper |
| Bedroom | | Basement |
- List Status: Active
- : jennieparson@yahoo.com,303-564-3983
Neighborhood
The average asking price of a 4 bedroom Denver home in this zip code is
$1,132,149 (48.4% less than this home).
This home is priced at $452/sqft,
which is 3.9% less than similar homes
in the 80220 zip code.
Map
Map |
Street
Street |
Birds Eye
Birds Eye
Print Map | Driving Directions
Similar Properties For Sale
371 Birch St


$1,550,000
MLS# 9377824,
Kentwood Real Estate Cherry Cr...
350 Holly St


$1,595,000
MLS# 4668774,
Kentwood Real Estate City Prop...
62 Jasmine St


$2,475,000
MLS# 7756465,
Kentwood Real Estate Cherry Cr...
50 Albion St


$2,495,000
MLS# 7913714,
Kentwood Real Estate Dtc, Llc
Nearby Properties For Sale
675 Dahlia St


$1,250,000
MLS# 6890889,
Kentwood Real Estate Dtc, Llc
805 Elm St


$1,200,000
MLS# 6584535,
Capital Property Group Llc
1529 Holly


$975,000
MLS# 9178317,
Atlas Real Estate Group
School Information
- School District:Denver 1
- Elementary:Montclair
- Middle School:Hill
- High School:George Washington
Financial
- Approx Payment:$10,678*
- Taxes:$9,437
Area Stats
These statistics are updated daily from the RE colorado. For further analysis or
to obtain statistics not shown below please call Highgarden Real Estate at
(303) 887-3599 and speak with one of our real estate consultants.
Popular Homes
$836,060
$700,000
515
0.4%
53.6%
65
$606,273
$545,000
1679
1.4%
57.7%
98
$976,040
$720,000
367
0.5%
50.4%
58
$1,205,186
$1,050,000
123
0.0%
59.3%
57
$839,838
$738,900
351
0.6%
54.4%
65
$4,977,444
$3,995,000
45
0.0%
42.2%
76
$559,027
$534,970
464
1.7%
53.0%
110
$814,605
$749,000
22
0.0%
40.9%
40
$851,479
$650,000
211
0.0%
49.3%
52
$631,850
$605,000
8
0.0%
50.0%
96
$917,484
$780,000
344
0.0%
47.7%
44
$812,492
$745,000
383
0.5%
48.6%
52
$1,000,661
$799,900
824
0.1%
54.6%
59
$1,185,737
$1,095,000
78
0.0%
52.6%
50
$501,843
$499,900
79
1.3%
46.8%
38
$933,605
$775,000
697
0.1%
57.8%
61
$642,326
$599,900
477
0.6%
49.1%
58
$734,067
$619,250
246
0.4%
47.2%
50
$858,993
$735,000
113
2.7%
42.5%
51
Listing Courtesy of LIV Sotheby's International Realty.
For information or to schedule a viewing of this property (MLS# 5982817), call: (303) 887-3599
852 Pontiac St, Denver CO is a single family home of 4855 sqft and
is currently priced at $2,195,000
.
This single family home has 4 bedrooms.
A comparable home for sale at 291 Magnolia St in Denver is listed at $874,000.
In addition to single family homes, Highgarden also makes it easy to find Homes, Condos and Foreclosures
in Denver, CO.
Crestmoor, Cherry Creek and Porter & Raymonds Montclair are nearby neighborhoods.
MLS 5982817 has been posted on this site since 6/20/2025 (today).