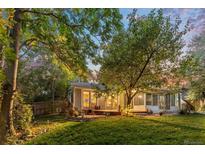8726 Gardenia Cir, Arvada, CO 80005
$1,100,000

Listing courtesy of LPT Realty

Less Photos /\
Home Description
Whisper Creek epitomizes sophisticated living in Western Arvada, where custom craftsmanship and luxurious finishes combine to create a stunning home with panoramic mountain views. The main floor boasts beautiful wood flooring throughout, and the spacious Great Room is highlighted by a striking stone fireplace. The gourmet kitchen is a chef’s dream, featuring rich espresso cabinetry, granite countertops, and a chic backsplash. The large island serves as the centerpiece, perfect for both cooking and hosting. High-end stainless steel appliances, including a gourmet gas range with an elevated vent hood, under-counter microwave drawer tucked in the island, and double ovens, offer both functionality and style. A private office, with French doors, provides a quiet workspace for productivity.
The primary bedroom suite is a true retreat, accessed through elegant double doors. It offers complete privacy, a serene atmosphere, and an opulent en-suite bath with dual vanities, a spacious shower, and a luxurious soaking tub. Two additional bedrooms and a full bath complete the thoughtfully designed upper level.
Entertainment flourishes in the finished walk-out basement, where you’ll find a theater room, a gathering space, a bedroom, and a 3/4 bath. The theater room is a standout feature, equipped with two-tiered seating for six, and comes fully furnished with theater chairs, decor, and all sound and video equipment included.
The backyard is a haven for outdoor living, with an elegant patio featuring a gas grill, firepit, and comfortable seating—ideal for hosting guests or relaxing in tranquility. Surrounded by scenic parks, walking trails, a clubhouse, pool, tennis courts, and open spaces, and within reach of top-rated schools, Whisper Creek is a vibrant, peaceful neighborhood offering the perfect place to call home. Enjoy a low HOA fee that includes access to the pool!
- Interior: Ceiling Fan(s),Eat-in Kitchen,Entrance Foyer,Five Piece Bath,Granite Counters,High Ceilings,High Speed Internet,Kitchen Island,Open Floorplan,Pantry,Primary Suite,Smoke Free,Walk-In Closet(s),Wired for Data
- Appliances: Cooktop,Dishwasher,Double Oven,Dryer,Microwave,Refrigerator,Washer
- Flooring: Carpet,Tile,Wood
- Fireplaces: 1
- Fireplace Features: Gas
- # Full Baths: 2
- # Half Baths: 1
- # Three Quarter Baths: 1
- # One Quarter Baths: 0
- Exterior: Fire Pit,Gas Grill,Private Yard,Rain Gutters
- Construction Materials: Frame,Stone,Wood Siding
- Roofing: Composition
- Cooling: Central Air
- Heating: Forced Air
Available now at $1,100,000
- Parking: Concrete
- Garage Spaces: 3
- Lot: Corner Lot,Greenbelt,Landscaped,Sprinklers In Front,Sprinklers In Rear
- Senior Community: No
- HOA Fees: $45 Monthly
- HOA Fee Includes: Maintenance Grounds,Recycling,Reserves,Snow Removal,Trash
- Association Amenities: Clubhouse,Park,Playground,Pond Seasonal,Pool,Tennis Court(s),Trail(s)
- List Status: Active
- : mandisellshomes2020@gmail.com,303-726-3992
Neighborhood
The average asking price of a 4 bedroom Arvada home in this zip code is
$822,912 (25.2% less than this home).
This home is priced at $322/sqft,
which is 7.1% less than similar homes
in the 80005 zip code.
Map
Map |
Street
Street |
Birds Eye
Birds Eye
Print Map | Driving Directions
Similar Properties For Sale
7631 Oak St


$889,000
MLS# 2553552,
Mb Mckendry Real Estate
7930 Alkire St


$1,350,000
MLS# 8044821,
Keller Williams Action Realty ...
Nearby Properties For Sale
9641 Sierra Dr


$700,000
MLS# 8251221,
Liv Sotheby's International Re...
School Information
- School District:Jefferson County R-1
- Elementary:Meiklejohn
- Middle School:Wayne Carle
- High School:Ralston Valley
Financial
- Approx Payment:$5,351*
- Taxes:$7,226
Area Stats
These statistics are updated daily from the RE colorado. For further analysis or
to obtain statistics not shown below please call Highgarden Real Estate at
(303) 887-3599 and speak with one of our real estate consultants.
Popular Homes
$606,273
$545,000
1679
1.4%
57.7%
98
$976,040
$720,000
367
0.5%
50.4%
58
$1,205,186
$1,050,000
123
0.0%
59.3%
57
$839,838
$738,900
351
0.6%
54.4%
65
$4,977,444
$3,995,000
45
0.0%
42.2%
76
$559,027
$534,970
464
1.7%
53.0%
110
$994,398
$730,000
2601
0.2%
56.7%
68
$814,605
$749,000
22
0.0%
40.9%
40
$851,479
$650,000
211
0.0%
49.3%
52
$631,850
$605,000
8
0.0%
50.0%
96
$917,484
$780,000
344
0.0%
47.7%
44
$812,492
$745,000
383
0.5%
48.6%
52
$1,000,661
$799,900
824
0.1%
54.6%
59
$1,185,737
$1,095,000
78
0.0%
52.6%
50
$501,843
$499,900
79
1.3%
46.8%
38
$933,605
$775,000
697
0.1%
57.8%
61
$642,326
$599,900
477
0.6%
49.1%
58
$734,067
$619,250
246
0.4%
47.2%
50
$858,993
$735,000
113
2.7%
42.5%
51
Listing Courtesy of LPT Realty.
For information or to schedule a viewing of this property (MLS# 5722437), call: (303) 887-3599
8726 Gardenia Cir, Arvada CO is a single family home of 3413 sqft and
is currently priced at $1,100,000
.
This single family home has 4 bedrooms.
A comparable home for sale at 7507 Braun St in Arvada is listed at $685,000.
In addition to single family homes, Highgarden also makes it easy to find Homes, Condos and Foreclosures
in Arvada, CO.
Hills At Standley Lake, Oberon Acres and Richards Farm are nearby neighborhoods.
MLS 5722437 has been posted on this site since 2/20/2025 (today).