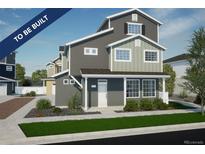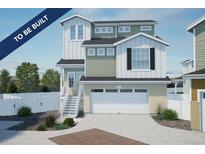, Aurora, CO 80019
$514,990

Listing courtesy of Keller Williams Realty LLC

Less Photos /\
Home Description
Welcome to the Clydesdale floorplan by Oakwood Homes! Open floorplan, 2,165 square feet, 3-4 bedrooms, 2.5-3.5 bathroom, 2 car garage, flex room, porch, patio, foyer, great room, dining room, island at kitchen, primary suite with walk in closet, upstairs laundry, energy efficient appliances, fenced backyard. These homes are built in private cul-de-sacs.
*THIS IS A REPRESENTATION OF WHAT CAN BE BUILT*
- Interior: Open Floorplan,Pantry,Smoke Free,Walk-In Closet(s)
- Appliances: Dishwasher,Disposal,Microwave,Oven
- # Full Baths: 2
- # Half Baths: 1
- # Three Quarter Baths: 0
- # One Quarter Baths: 0
- Exterior: Private Yard,Rain Gutters
- Cooling: Central Air
- Heating: Forced Air,Natural Gas
Available now at $514,990
Approximate Room Sizes / Descriptions
| Kitchen | | Main |
| Primary Bathroom (Full) | | Upper |
| Bathroom (1/2) | | Main |
| Bathroom (Full) | | Upper |
| Great | | Main |
| Dining | | Main |
| Laundry | | Upper |
| Bonus | | Lower |
| Primary Bedroom | | Upper |
| Bedroom | | Upper |
| Bedroom | | Upper |
- Lot: Irrigated,Landscaped,Master Planned
- Senior Community: No
- HOA Fees: $118 Monthly
- HOA Fee Includes: Maintenance Grounds,Snow Removal
- Association Amenities: Playground,Trail(s)
- List Status: Active
- : kristen-mw@hotmail.com,720-201-7630
Neighborhood
The average asking price of a 3 bedroom Aurora home in this zip code is
$522,171 (1.4% more than this home).
This home is priced at $238/sqft,
which is 19.4% less than similar homes
in the 80019 zip code.
Map
Map |
Street
Street |
Birds Eye
Birds Eye
Print Map | Driving Directions
Similar Properties For Sale


$501,990
MLS# 9887675,
Keller Williams Realty Llc


$506,990
MLS# 3533414,
Keller Williams Realty Llc
Nearby Properties For Sale
School Information
- School District:Adams-Arapahoe 28J
- Elementary:Harmony Ridge P-8
- Middle School:Harmony Ridge P-8
- High School:Vista Peak
Financial
- Approx Payment:$2,505*
- Taxes:
Area Stats
These statistics are updated daily from the RE colorado. For further analysis or
to obtain statistics not shown below please call Highgarden Real Estate at
(303) 887-3599 and speak with one of our real estate consultants.
Popular Homes
$836,060
$700,000
515
0.4%
53.6%
65
$976,040
$720,000
367
0.5%
50.4%
58
$1,205,186
$1,050,000
123
0.0%
59.3%
57
$839,838
$738,900
351
0.6%
54.4%
65
$4,977,444
$3,995,000
45
0.0%
42.2%
76
$559,027
$534,970
464
1.7%
53.0%
110
$994,398
$730,000
2601
0.2%
56.7%
68
$814,605
$749,000
22
0.0%
40.9%
40
$851,479
$650,000
211
0.0%
49.3%
52
$631,850
$605,000
8
0.0%
50.0%
96
$917,484
$780,000
344
0.0%
47.7%
44
$812,492
$745,000
383
0.5%
48.6%
52
$1,000,661
$799,900
824
0.1%
54.6%
59
$1,185,737
$1,095,000
78
0.0%
52.6%
50
$501,843
$499,900
79
1.3%
46.8%
38
$933,605
$775,000
697
0.1%
57.8%
61
$642,326
$599,900
477
0.6%
49.1%
58
$734,067
$619,250
246
0.4%
47.2%
50
$858,993
$735,000
113
2.7%
42.5%
51
Listing Courtesy of Keller Williams Realty LLC.
For information or to schedule a viewing of this property (MLS# 7300959), call: (303) 887-3599
, Aurora CO is a single family home of 2165 sqft and
is currently priced at $514,990
.
This single family home has 3 bedrooms.
A comparable home for sale at 21044 E 63Rd Dr in Aurora is listed at $537,265.
In addition to single family homes, Highgarden also makes it easy to find Homes, Condos and Foreclosures
in Aurora, CO.
Singletree, Green Valley Ranch and First Creek Farm are nearby neighborhoods.
MLS 7300959 has been posted on this site since 10/9/2023 (today).