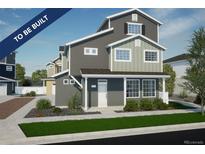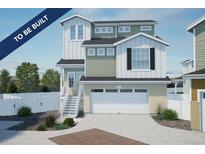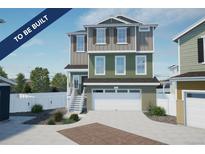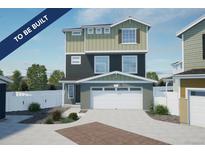3418 N Duquesne Way, Aurora, CO 80019
PENDING as of 10/24/2024 -
503990
Listing courtesy of RE/MAX Professionals

Less Photos /\
Home Description
MLS#6071606 April Completion! The Castlewood at Aurora Highlands Landmark Collection, a thoughtfully designed new floor plan by Taylor Morrison, blends modern comfort with timeless style. This spacious home offers 3 large bedrooms and a versatile flex room for added privacy and flexibility. Upon entering, the inviting foyer leads to two secondary bedrooms and a full bath, while the open-concept layout seamlessly connects the great room and dining area, perfect for daily living and entertaining. The chef’s kitchen features a large island, ample cabinetry, and a walk-in pantry, catering to all culinary needs. The adaptable flex room can serve as a home office, creative space, or cozy nook, while the primary suite offers a luxurious retreat with dual vanities and a generous walk-in closet.
- Interior: Corian Counters,Entrance Foyer,Kitchen Island,No Stairs,Open Floorplan,Walk-In Closet(s)
- Appliances: Dishwasher,Disposal,Microwave,Oven,Range,Tankless Water Heater
- Flooring: Carpet,Tile,Vinyl
- # Full Baths: 2
- # Half Baths: 0
- # Three Quarter Baths: 0
- # One Quarter Baths: 0
- Exterior: Lighting,Private Yard,Rain Gutters
- Construction Materials: Brick,Frame
- Roofing: Architecural Shingle
- Cooling: Air Conditioning-Room
- Heating: Natural Gas
Approximate Room Sizes / Descriptions
| Primary Bathroom (Full) | | Main |
| Bathroom (Full) | | Main |
| Family | | Main |
| Dining | | Main |
| Laundry | | Main |
| Bathroom (1/2) | | Main |
| Primary Bedroom | | Main |
| Bedroom | | Main |
| Bedroom | | Main |
- Parking: Concrete
- Garage Spaces: 2
- Lot: Master Planned,Sprinklers In Front
- Senior Community: No
- HOA Fees: $100 Monthly
- HOA Fee Includes: Trash
- List Status: Active
- : 303-799-9898
Neighborhood
The average asking price of a 3 bedroom Aurora home in this zip code is
$549,398 (9.0% more than this home).
This home is priced at $280/sqft,
which is 4.3% less than similar homes
in the 80019 zip code.
Map
Map |
Street
Street |
Birds Eye
Birds Eye
Print Map | Driving Directions
Similar Properties For Sale


$501,990
MLS# 9887675,
Keller Williams Realty Llc


$506,990
MLS# 3533414,
Keller Williams Realty Llc


$514,990
MLS# 7300959,
Keller Williams Realty Llc
Nearby Properties For Sale


$486,990
MLS# 3235757,
Keller Williams Realty Llc
School Information
- School District:Adams-Arapahoe 28J
- Elementary:Vista Peak
- Middle School:Vista Peak
- High School:Vista Peak
Financial
- Approx Payment:$2,452*
- Taxes:$7,100
Area Stats
These statistics are updated daily from the RE colorado. For further analysis or
to obtain statistics not shown below please call Highgarden Real Estate at
(303) 887-3599 and speak with one of our real estate consultants.
Popular Homes
$847,844
$730,000
337
0.3%
37.1%
67
$891,491
$720,000
195
0.5%
37.9%
68
$1,183,805
$1,034,900
53
0.0%
24.5%
53
$825,419
$720,500
212
0.5%
47.2%
87
$3,981,800
$3,495,000
25
0.0%
28.0%
61
$532,060
$534,000
425
0.9%
46.6%
107
$948,378
$699,000
1698
0.8%
41.8%
74
$733,800
$587,000
10
0.0%
50.0%
81
$906,347
$652,500
120
1.7%
43.3%
74
$437,450
$437,450
2
0.0%
0.0%
20
$603,317
$620,000
6
0.0%
16.7%
48
$929,238
$754,500
204
1.0%
37.3%
50
$810,794
$698,950
202
0.5%
42.1%
57
$1,074,671
$785,900
503
0.0%
40.8%
76
$1,225,949
$1,112,500
48
0.0%
33.3%
62
$504,912
$492,500
52
0.0%
36.5%
50
$947,312
$772,500
438
0.2%
37.7%
67
$634,323
$607,450
266
1.9%
35.3%
68
$745,520
$585,000
101
2.0%
39.6%
62
$788,884
$730,000
61
1.6%
42.6%
71
Listing Courtesy of RE/MAX Professionals.
3418 N Duquesne Way, Aurora CO is a single family home of 1803 sqft and
is currently priced at $503,990
.
This single family home has 3 bedrooms.
A comparable home for sale at 6251 N Malaya St in Aurora is listed at $490,000.
In addition to single family homes, Highgarden also makes it easy to find Homes, Condos and Foreclosures
in Aurora, CO.
Green Valley Ranch, Singletree and First Creek Farm are nearby neighborhoods.
MLS 6071606 has been posted on this site since 10/24/2024 (today).